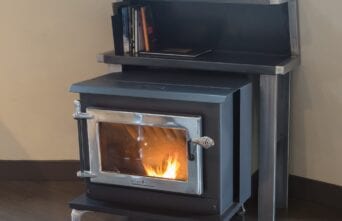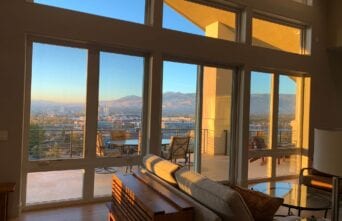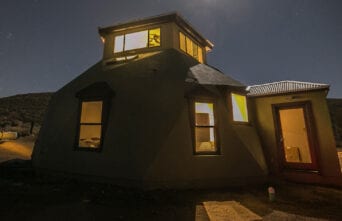Passive Solar Design- Free Endorphins
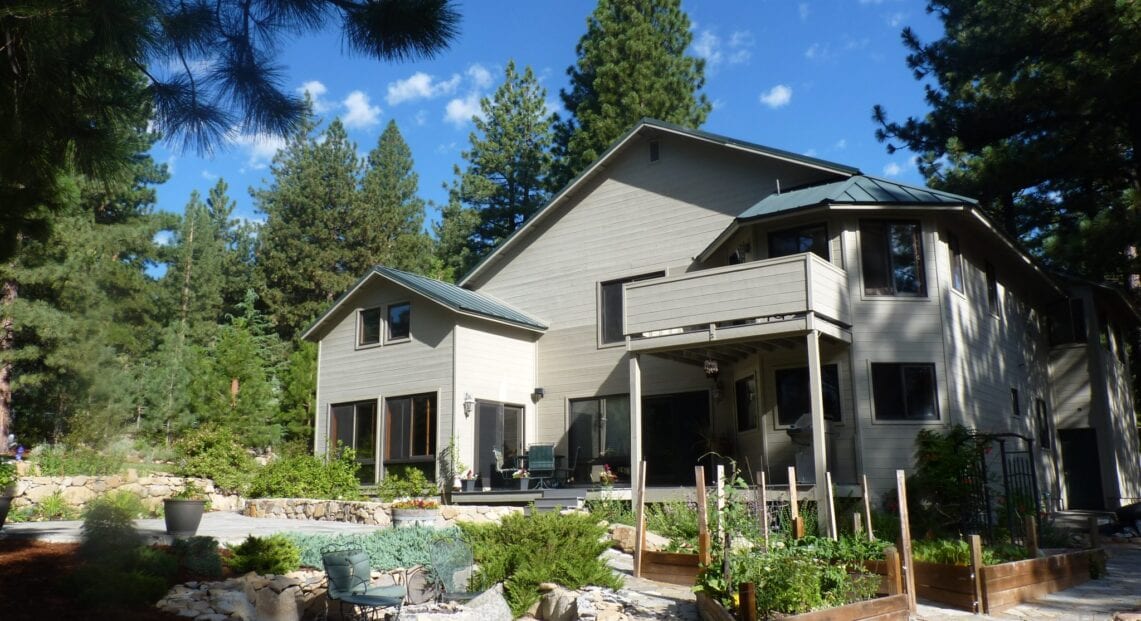
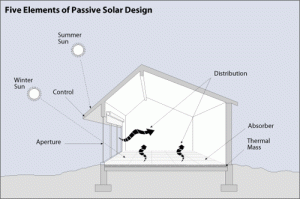
Trolling the internet in search of sustainable housing in the last year, I’ve noticed that the amount of sites offering “Green” and “Passive Solar” homes have sprouted up like cheat grass in the spring here in Nevada. We live in a passive solar home now, but the first passive solar home that I had ever experienced was the one my husband Greg designed and built for us in Truckee, California in 1984. For those of you who don’t know about Truckee, it’s a little town in the Sierra Nevada Mountains at 5800 ft. elevation, between San Francisco and Reno Nevada. Freezing temperatures have been recorded during every month of the year there, but in an average year, the sun is out for about 284 days. This makes it an ideal place for passive solar.
Greg designed our home to be as energy efficient as possible. The design itself had to be as very cost efficient, but we were also needing to think about resale value so a geodesic dome was crossed off his list of options (by me). We were just married, building on a shoe string, needed to keep our expenses to a minimum while at the same time maximize value.
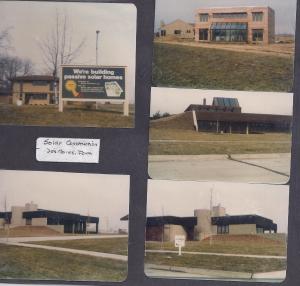
Home heating costs in the area are necessarily high due to cold ambient temperatures most of the year. We had just come from a trip to Iowa where we found a whole development of homes that were built on relatively flat ground but had earth piled up on their north side. We purchased property in Truckee with a South Facing hillside. The north side of our home was dug into the hill. The back walls of the home were 8 ft. high. The earth insulated that side which doesn’t get solar exposure. The south side, however, was glorious. The sun beat in the windows during the winter months and warmed up “thermal mass” on the inside. This mass radiated back the heat all night. The result was a home that cost us approximately $35/month (including wood, propane and electricity) to heat and power on a 12 month average. This was done without active solar panels (unaffordable to us at the time) which is why is it called “Passive Solar”. The house is still there today and has been copied many times since its construction; a lovely compliment.
Why did the home work so well?
What makes Passive Solar construction work especially well, is that the entire house acts as the collector. The solar radiation enters the south facing windows, where the heat energy is then stored in anything from water jugs to stone to dark tiles or concrete. For part of our thermal mass, we constructed a concrete block wall, faced with river rocks (gathered by hand) approximately 10 ft. high, and 20 ft. long located behind our wood stove, on the main living level. When the sun is low in the winter, it shone directly onto that massive collector. This wall also absorbed heat from the wood stove. On the lower level, Greg designed a unique thermal floor. Concrete blocks were laid sideways on top of rigid foam insulation, so the voids lined up to form horizontal air passageways. A concrete slab was poured on top of this, and dark tile was laid on top of that. The sun reached far back into the bedrooms during the day and warmed up those floors. At night, a duct system would circulate air from the very peak of the cathedral ceiling upstairs, thru the voids in the block, and into the downstairs bedrooms. Insulated shades could be dropped down to keep the heat from transferring through the windows. If we had been able to afford them, we would have had that additional benefit. Even so, there were many mornings when Greg would go out for the paper with only a tee shirt on, not realizing that it was below freezing outside.
Overhangs were designed for the summer months. Greg calculated the arc of the sun so when the sun is high in the summer, the overhangs shade the solar energy from coming in. The mass works in revers e and absorbs some heat to help keep the house cool.
e and absorbs some heat to help keep the house cool.
Greg developed other design innovations that were instituted, but what I’ve just described is the basic premise of Passive Solar. It’s simple.
The most important thing we learned from that home was how much better we felt being warmed up by the sun, rather than being in the small space in front of our wood stove or air from heating ducts where air is moving and cooling as it moves. The energy radiating from the sun is not only warming, but good for the psyche. That it is FREE, is only so much better.
Next time I write, I’ll share some of the designs I’ve found in the pre-fab home market place that profess to be passive solar and why we believe that they are or are not.
Meanwhile, enjoy the sunshine, but watch out for those solar flares!
Here’s a link to another post with information on Passive Solar Construction that we believe is informative.
If you have Passive Solar experiences that we could learn from, please share.
