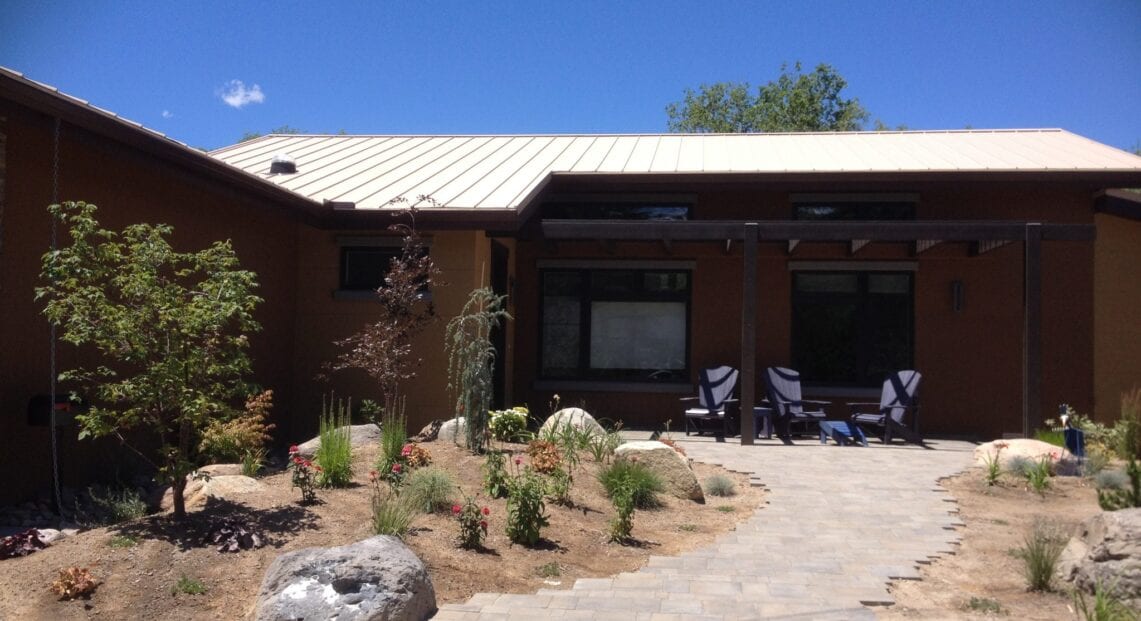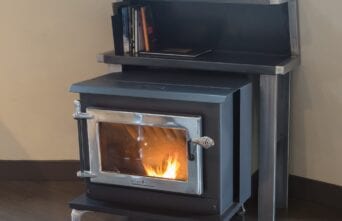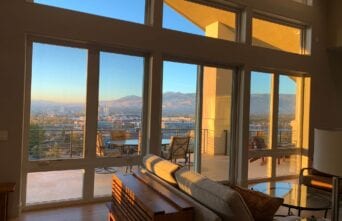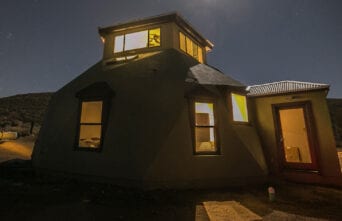6 Sustainable, Efficient Design Building Blocks

The first meeting with folks who want to design a new custom home is always a fun and exciting experience. Inside their heads is a pile of ideas that are just waiting to explode all over a blank sheet of drafting paper. Usually, they’ve been looking at magazines, on-line articles, photos, open houses and quite often HGTV. They have a lot of great independent ideas. The problem is getting all of those ideas into the most consistent design that will return the greatest value for their investment without bursting their enthusiasm bubble. It’s like herding cats with song instead of a Taser so that when we get to where we’re going, we are all thrilled about the final result.
Getting the most value from your investment requires a holistic approach. We never consider the design of the home as an island. The topography of the property, the age, number and lifestyle of the residents and the values of neighboring properties, among other things, are all integral to developing the most value in this most important investment. Buying a home plan out of a book might seem like a cost-effective way to get a plan that works on paper, but, in our experience, the plans are the smallest expense of this huge investment. Saving money on an inadequate design can cost thousands of dollars in extra energy costs, wasted interior and exterior space, loss of enjoyment for the life of the home and loss of resale value. Likewise, those who go to an architect or residential designer paying large sums of money don’t always end up with the most value for their investment either. We’ve seen many plans designed by highly regarded architects that are more of a monument to the architect than an efficient, sustainable, livable design. We’ve seen many plans drawn by professionals that never visit the property!
There are more elements to creating intrinsic value than can be counted, but below are what my husband Greg and I believe to be 6 of the most important building blocks of a sustainable design:
- Less exposed exterior wall surface area equates to greater energy conservation. Remember that every inch of wall that is exposed to the elements is allowing energy (hot and cold air) to escape, no matter how good your insulating qualities are.
- South facing windows need overhangs (awnings or eaves) that are specifically designed for your home’s latitude. Living in a home with solar energy will simply feel better in the home, winter and summer. If you have a lovely south-facing wall with lots of windows, that’s great for winter energy bill savings, but without the proper awnings, you’ll be spending all of your savings to cool your house in the summer.
- When designing the footprint of your home (think of it like the dead man chalk line that runs all the way around the perimeter), every time you move your chalk in and then back out, it’s costing money that you won’t necessarily recoup in the value of your home. Not only do you pay for additional concrete for those footings, but the excavation costs to dig the trench and the labor to build the forms are all added costs. Then, look up. Your roof line will have to follow those ins and outs. Ching Ching!
- Minimize window sizes on the north side of your home while maximizing windows on the south side. Design trade-offs quite often necessitate creation of bedrooms and living areas on the north side, but armed with this insight, there are design choices you might be able to make that will enhance the livability of your home.
Examples are:
Can you put your garage on the north side?
Can you put closets on the north side?
Can you put bathrooms on the north side?
Can your wall of kitchen cabinets or pantry be on the north side - Eliminate halls where ever possible. Hall space costs as much to build as a bedroom. This little tidbit is forgotten as often with impressive designs drawn by expensive architects or simple “free” plans found on-line. Homes with creative use of interior space have much more living or storage area than their less fortunate neighbors with expensive hallways.
- Value engineering. In designing your home, it is important to have someone who understands the building process. Minor changes to the layout can mean substantial saving in building costs. Especially in multilevel dwellings, it is important to understand load paths from the roof, all the way down to the ground that it sits on. Sometimes moving a wall just a few feet can result in thousands saved in the construction process. Planning for this while in the design stage can help to eliminate expensive changes or wasted material expense down the road.
With all this said, you might be wishing that you were in love with rectangular boxes and that your best design for resale is a rectangular two story box. If this were true, we’d all live in Colonial Style homes. Thankfully (and I know that I’m going to offend lots of folks here), this is not true. There is always a lot of compromise that takes place in the design process but as some wise person once said,
“If you don’t know where you’re going, how you will know if you’ve arrived?”
A new post was published by Solar Feeds that will give you some other ideas for energy-saving design. I would caution though about two of their suggestions.
1. We don’t believe that skylights are the best solution for letting in light. They also allow warm air that rises in the winter to escape and allow heat to transfer in from the sun in the summer. We’ve found that leaking can be intrinsic to the nature of skylights. They are fairly high maintenance. We believe that a better, more sustainable choice is a solatube![]()
2. I mentioned this in #2 above, but a word of caution: Adding eaves ( suggested in #15) without proper consideration for size, location, solar calculations, and other factors can be an inefficient addition.
If you have any questions about a design you are working on now, comments about designs you’ve lived with, or would like to shout out about how much you love your Colonial Style home, please share below.


